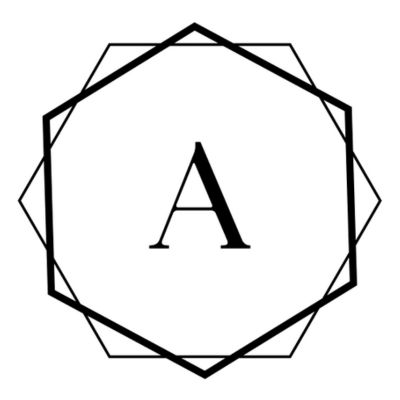2D Drafting
AVOWAL TECHNOLOGIES offers top-notch 2D drafting services that meet industry standards and match a hundred percent of client expectations. With a clear understanding of the requirement and continuous customer engagement regarding every aspect of the project, our team of skilled engineers and draftsmen offers unmatched drafting services.
Be it a hand-drawn image or sketch, we provide professional drafting services to help fabricators and engineers in their complex design projects. We offer easy-to-modify drafting services from any legacy sheets or pdf to detailed engineering CAD file format. We leverage the latest CAD platform to provide qualitative and engineering-specific files for your manufacturing and fabrication needs.
1. 1:50
If the scale of a metric drawing is 1:50, every unit that you measure on the drawing translates into 50 units in the actual room. You could measure with a normal ruler (metric or inches) and multiply the measurement by the scale.
You could also say, 1 unit in the drawing is equal to 100 units in real life. So, if we were drawing a table that measured 100cm wide by 200cm long at a scale of 1:50, you would draw the table 2cm wide by 4cm long on your piece of paper. This is worked out by dividing the real-life size (100cm) by 50 (1:50 scale).
2. 1:100
1:100 scale is the representation of an object and/or subject that is 100 times smaller than its real-world size of 1. So when reading this scale, 1 unit is the equivalent and equal to 100 units.
3. 1:200
1:200 scale is the representation of an object where each one unit of measurement on the map/plan (1 centimetre) is the same as 200 of those units (in this case 200 centimetres or 2 meters) in real life.
